
Tour Facilities
El Camino College has many interior and exterior spaces available for commercial and rental use. Explore these spaces below!
Virtual Tour
Explore 10 locations on the El Camino College campus in this 360° virtual tour!
- Administration Building
- Bookstore
- Gymnasium - Basketball Court
- Library Lobby
- Marsee Auditorium
- Murdock Stadium
- Pool & Classroom Complex
- Student Services Lobby
- Student Services 2nd Floor
- The Study Center
Theater Venues
El Camino College has multiple venues with theater seating for meetings, performances, and special events. Photos of all locations and seating details can be found on their website.
View Theater VenuesConference Rooms
The East Dining Room is El Camino College's primary space for conferences, large-scale meetings, and other events. Able to seat up to 250 guests classroom-style, and with the flexibility to arrange tables and chairs in a variety of configurations, the East Dining Room can be customized to suit your needs.
The East Dining Room also offers:
- 2 large projection screens (not shown in photos)
- 2 TV monitors that mirror the content on the projection screen
- Nearby parking structure
- Catering available
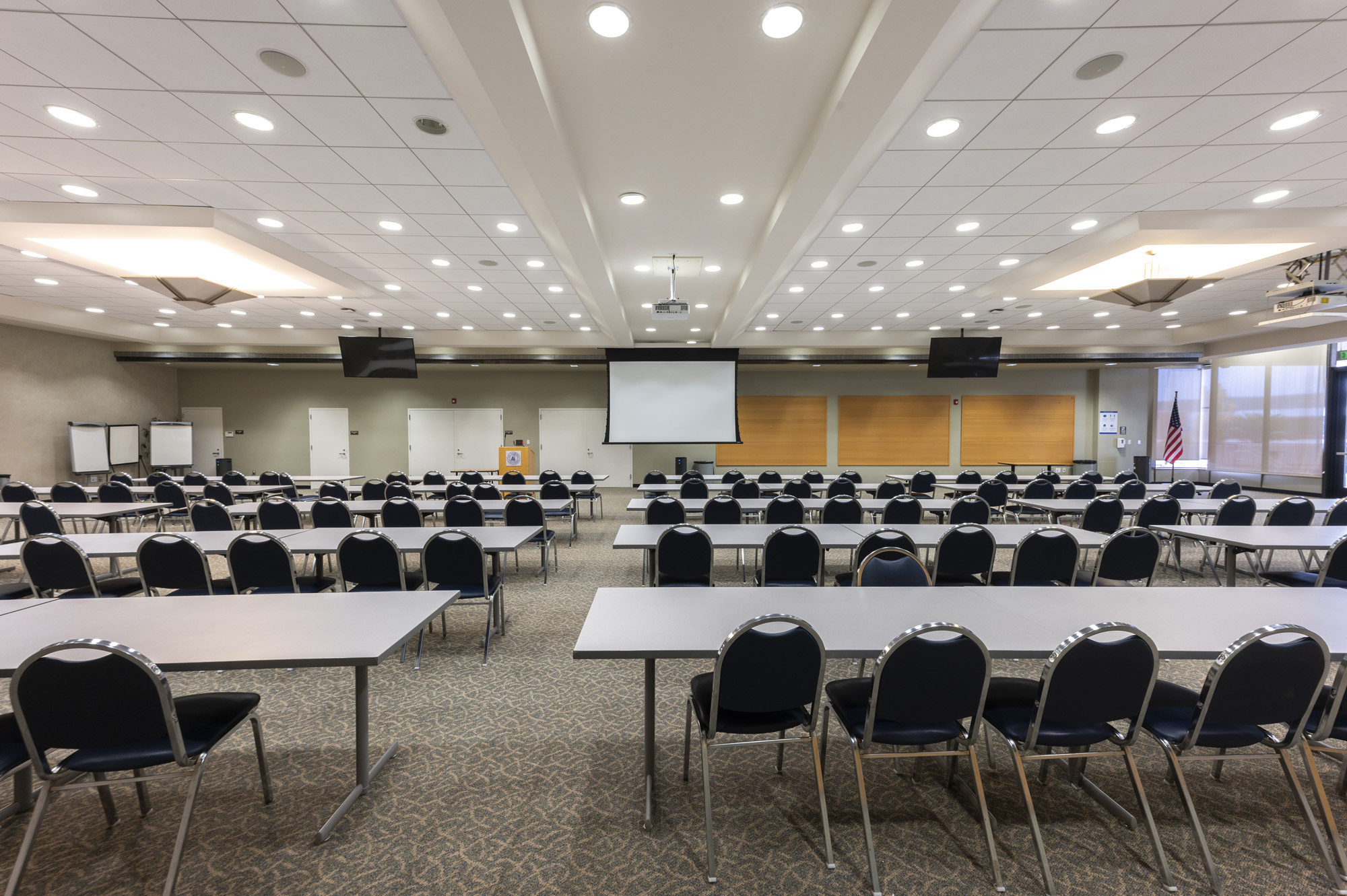 |
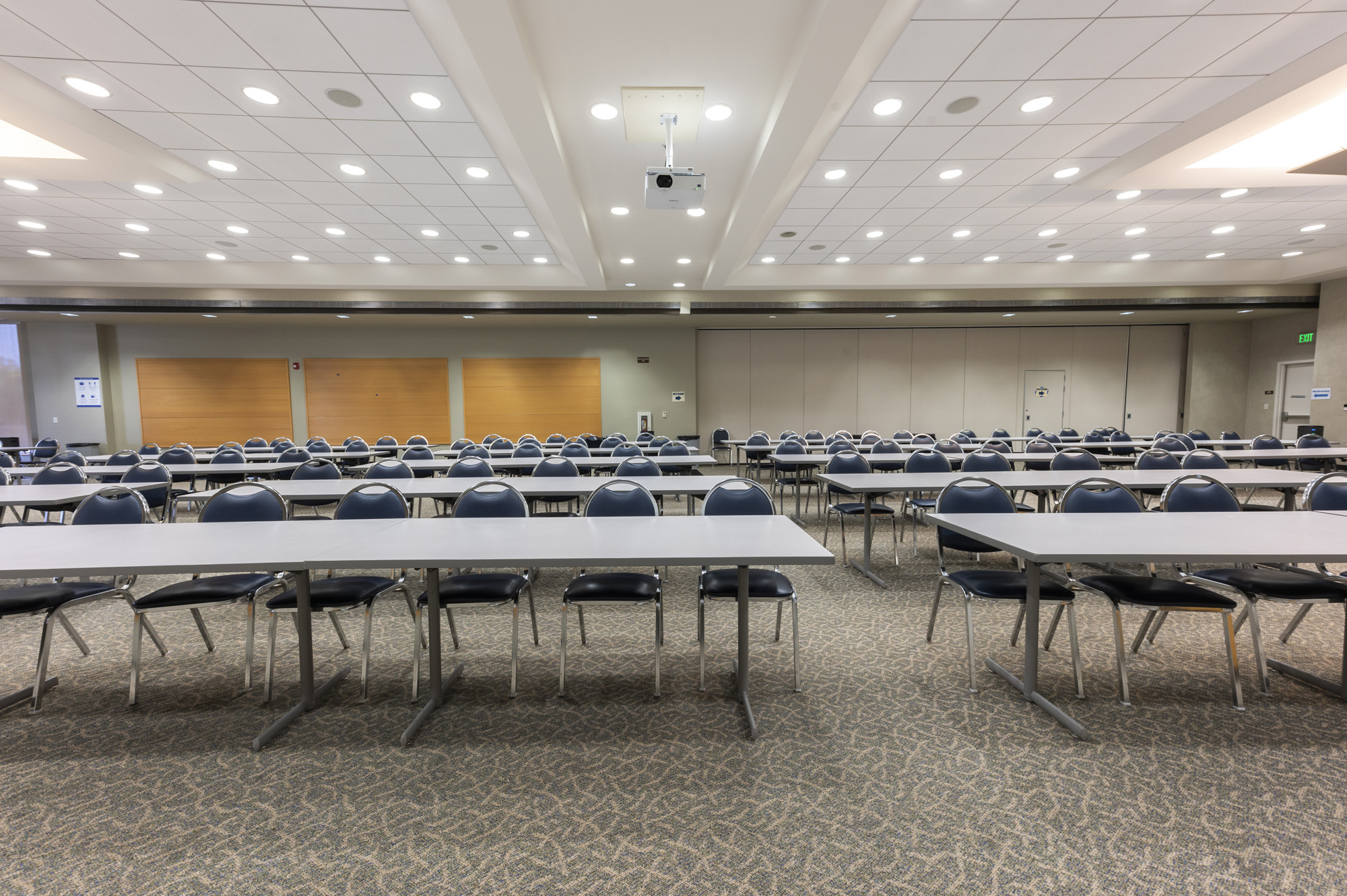 |
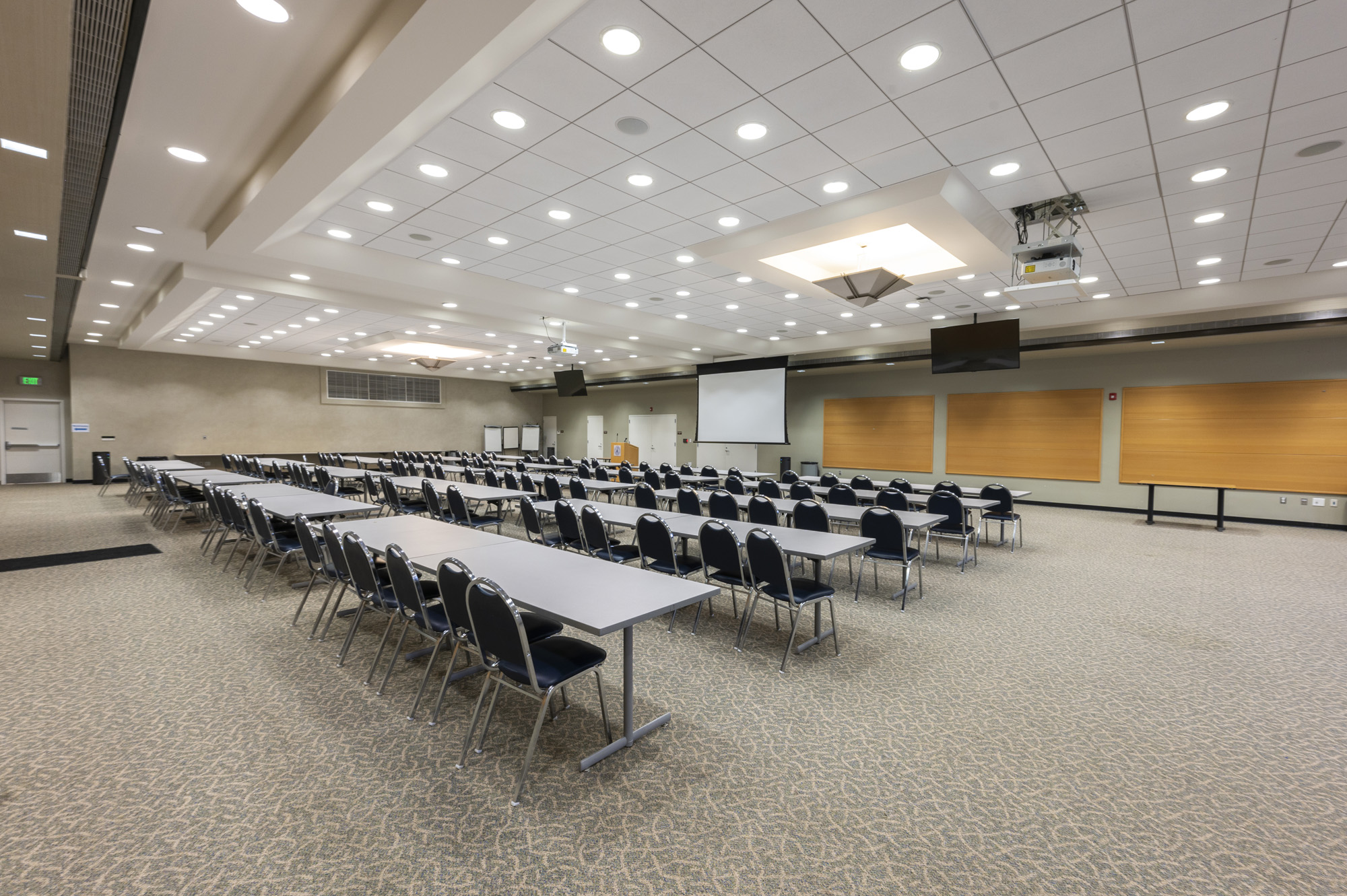 |
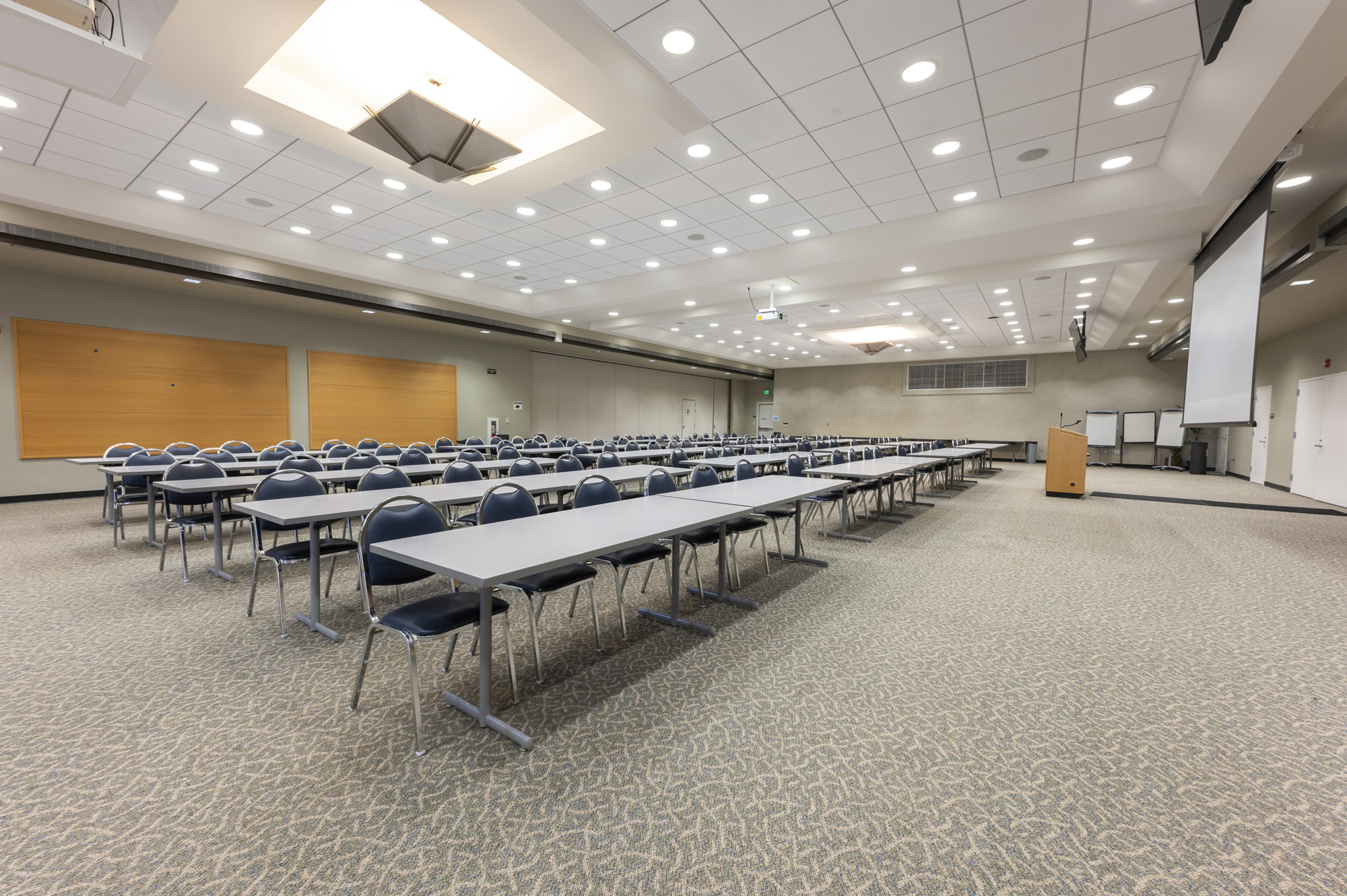 |
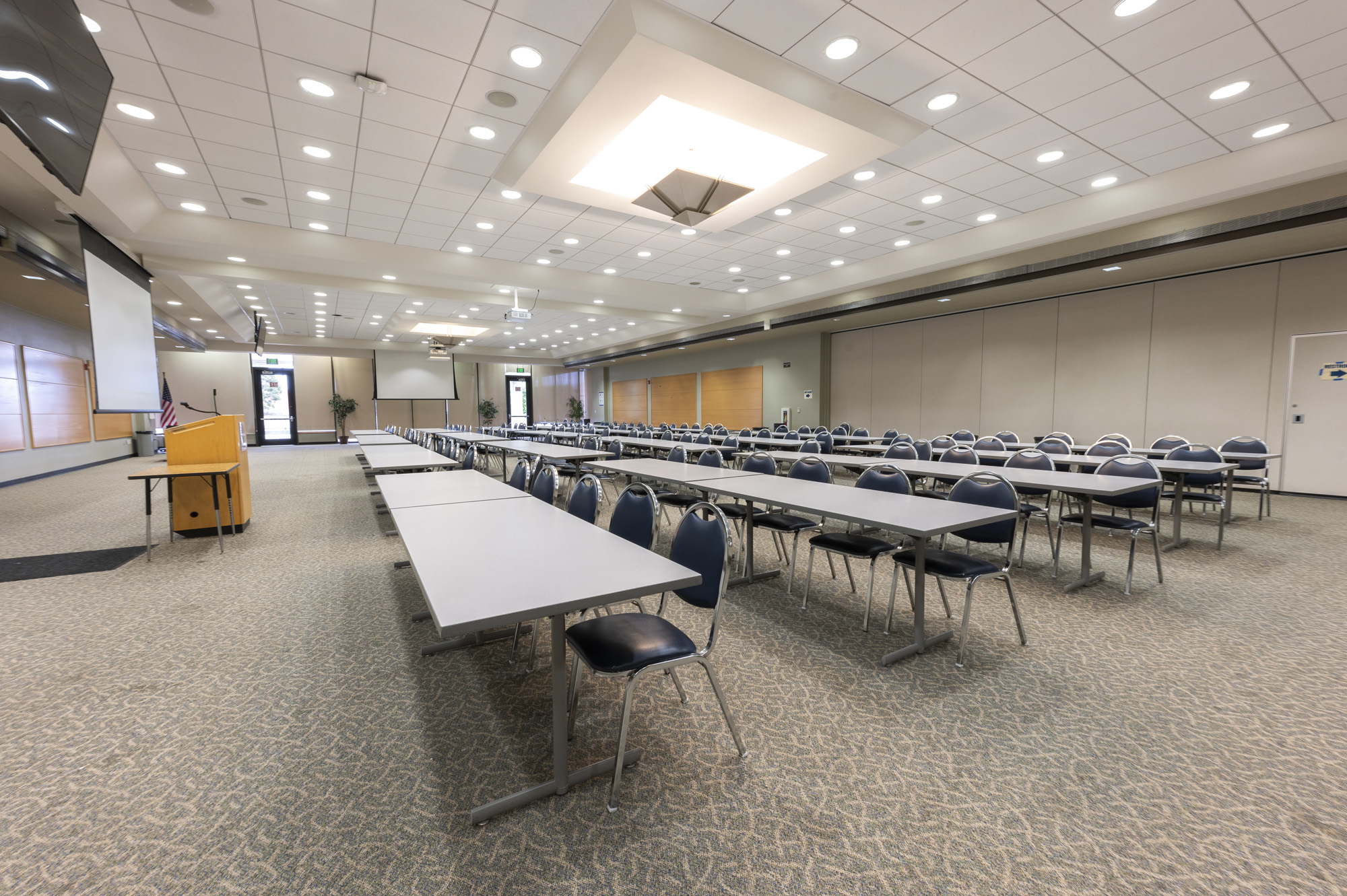 |
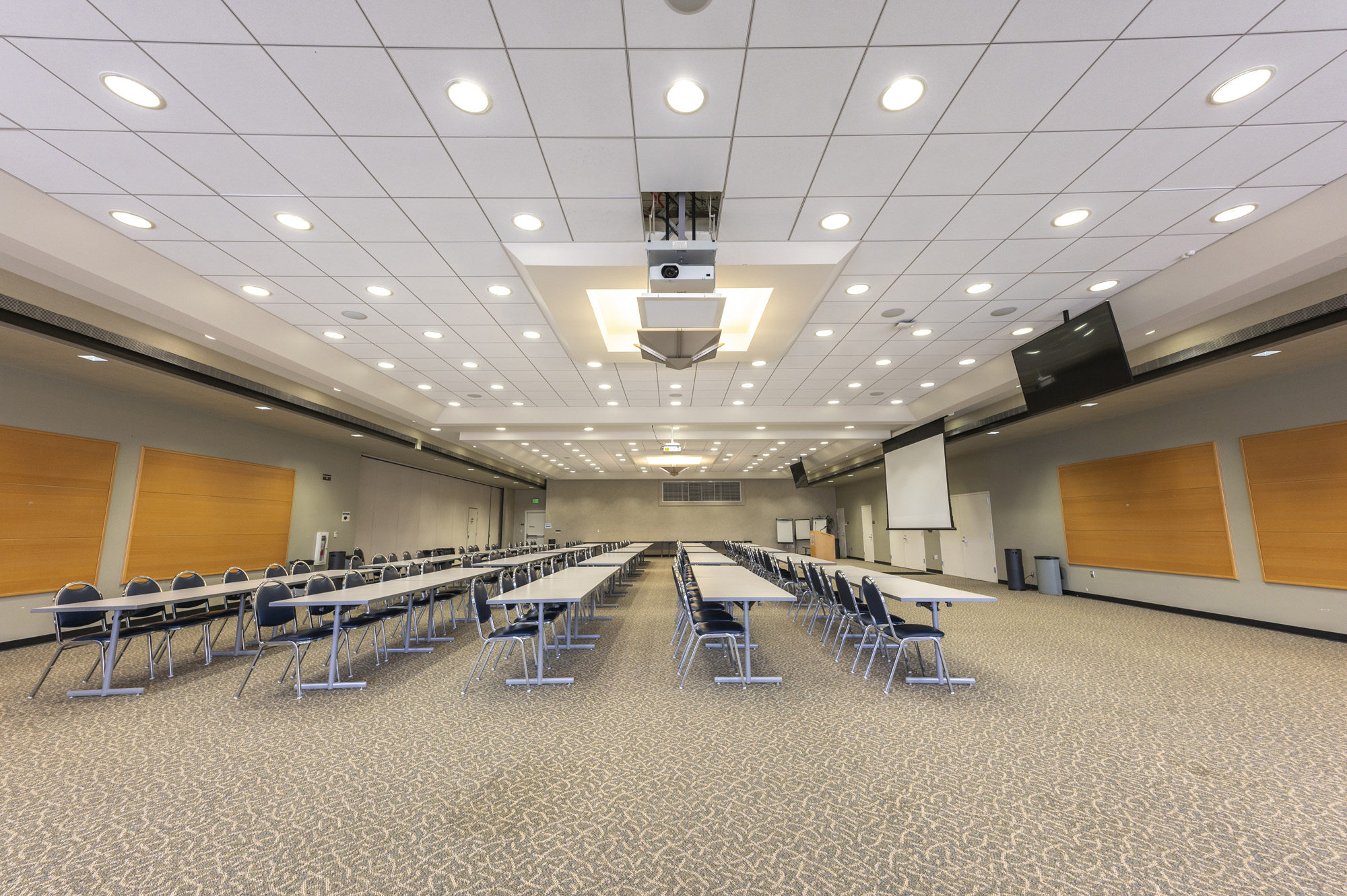 |
We have other conference rooms that accommodates smaller groups. Email us for more information!
Interested in Another Space?
Tell us the location you're interested in or what your needs are in an email and we will provide photos and/or video.
Want to see the location in-person? Contact us for a tour!
View the El Camino College map here.
Questions? Contact Us
Bridget Delahunt
Director
bdelahunt@elcamino.edu
310-660-3593 x6098
Mari Baquir
Program Specialist
mbaquir@elcamino.edu
310-660-3593 x3455