
Groundbreakings
Content
New Pool and Classroom Complex Groundbreaking
June 2018
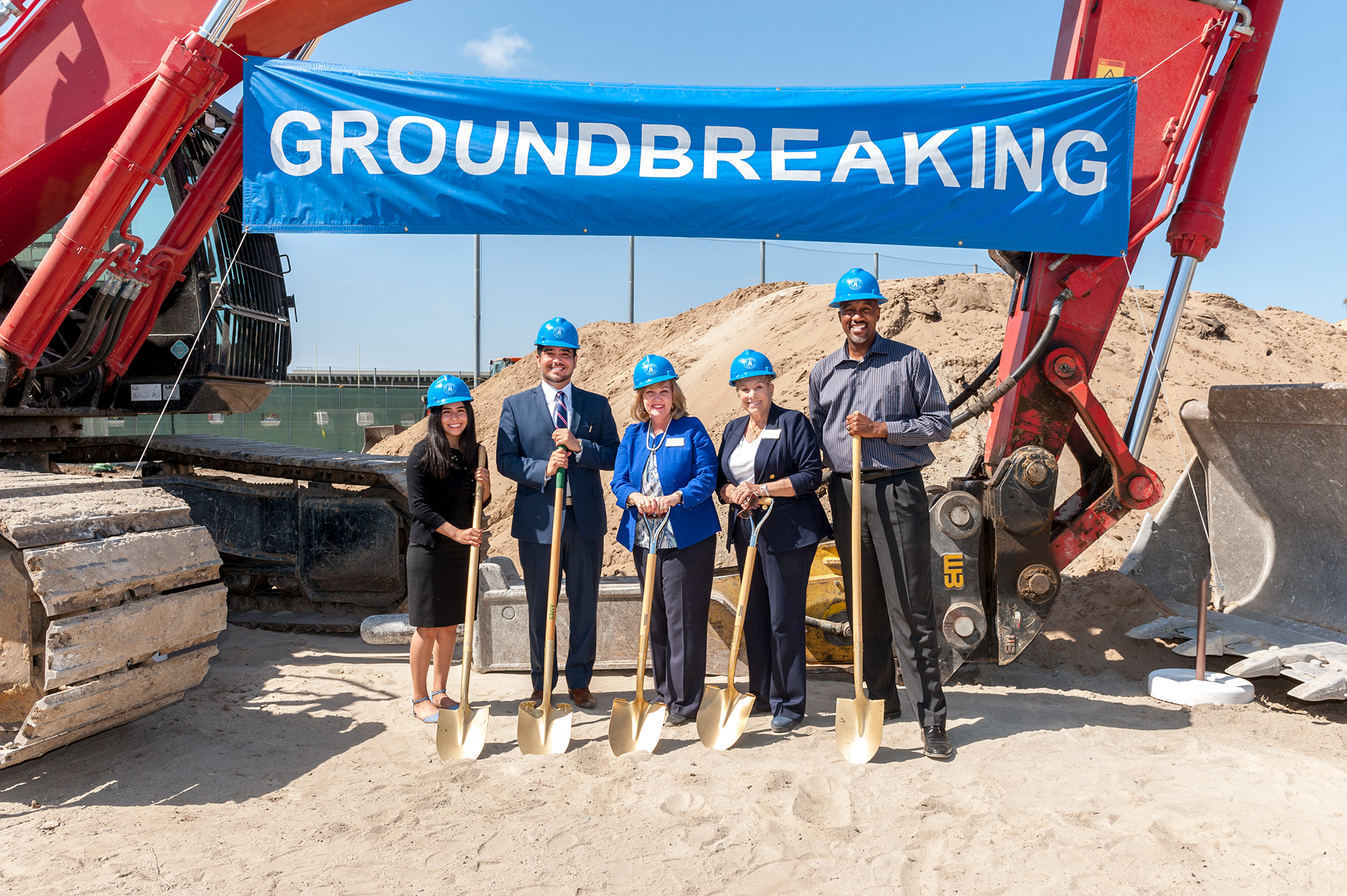
El Camino College celebrated the groundbreaking of the new Pool and Classroom Complex on June 18, 2018. This $48.7 million, 81,200-square-foot facility features two fully equipped, spectator-friendly indoor pools for instructional use and athletic competition for the El Camino College swim, diving and water polo teams. The project also includes classrooms and the Health Sciences & Athletics Division office.
Groundbreaking Celebration for New Administration Building
April 2018
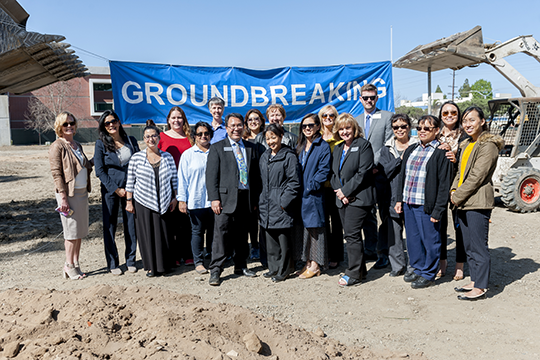
A groundbreaking ceremony on April 16, 2018 marked the beginning of construction for the college's new Administration Building. The modern 27,000-square-foot, $16.9 million structure is located along Crenshaw Boulevard on the site of the original administrative offices. The new building will house the Board of Trustees meeting room and offices for various administrators, including the president and vice presidents, as well as the offices for Institutional Research, the Foundation, and Marketing & Communications. Funding from the 2012 Measure E facilities bond supports the construction of the Administration Building.
New Student Services Center Groundbreaking
May 2017
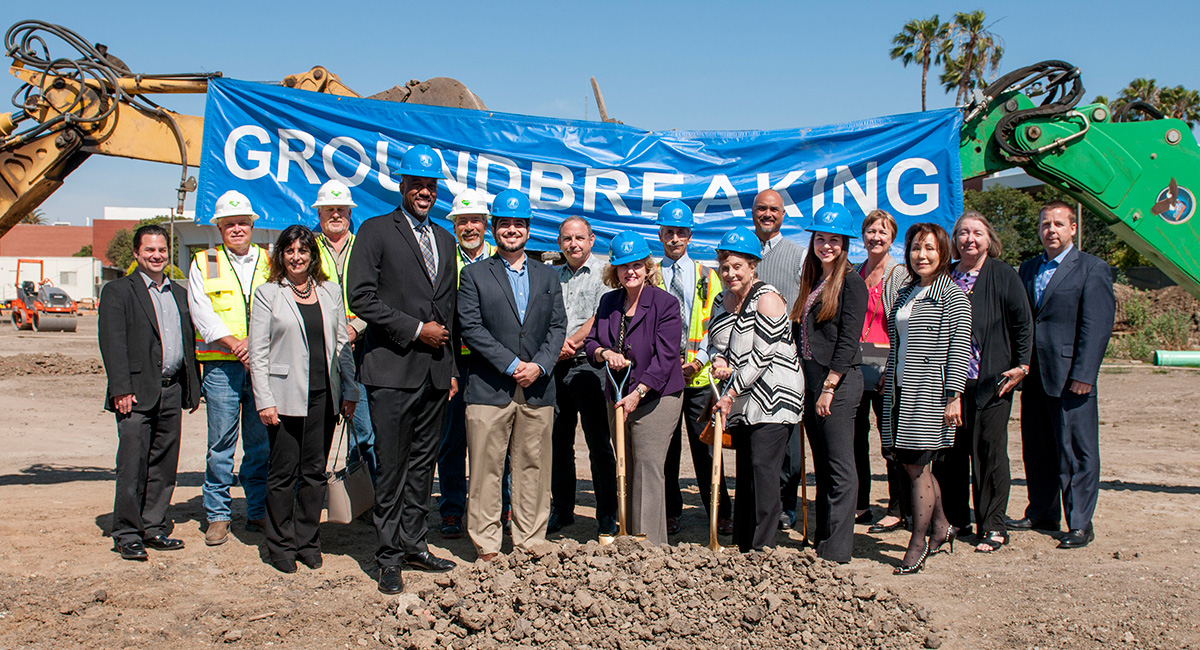
A new Student Services building is under construction at El Camino College, with a May 22, 2017 groundbreaking celebration marking the start of construction. This $35 million, 81,000-square-foot building is strategically located along Manhattan Beach Boulevard, creating a "front door" to campus. All student services will be centralized in this modern facility, making it easier for students and first-time visitors to access information and services. The new Student Services building is funded by the 2012 Measure E facilities bond.
El Camino College Celebrates Gymnasium Groundbreaking
October 2016
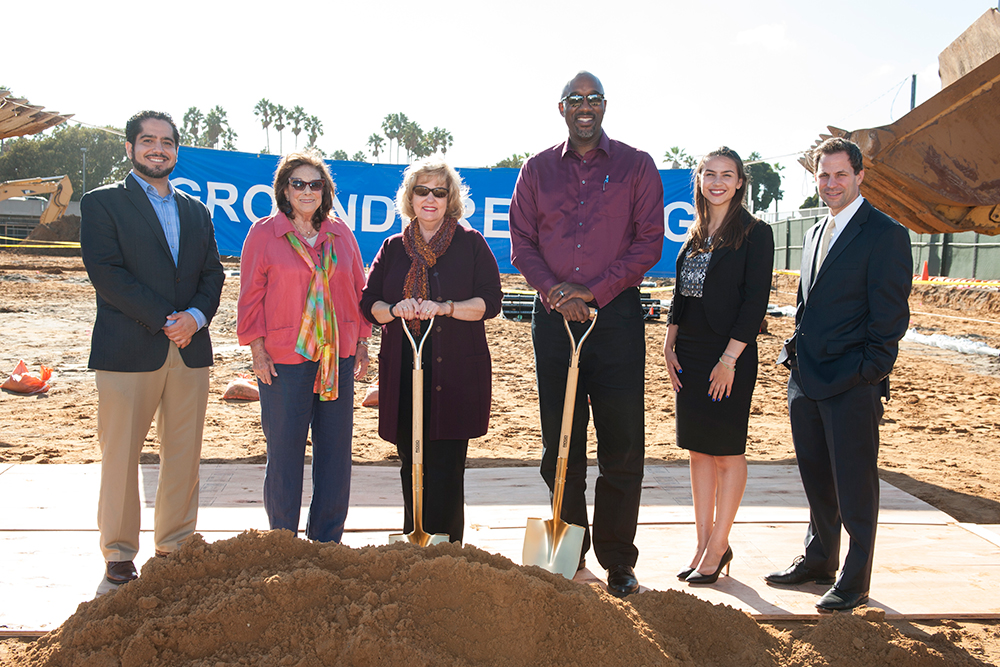
El Camino College recently celebrated the groundbreaking of a new Gymnasium. The new gymnasium facility houses two full instructional and athletic competition areas for basketball, volleyball, and badminton. A multipurpose fitness facility, team locker rooms, faculty offices and other essential support spaces are also part of the plan. The $35 million project will replace both the North and South gyms with updated facilities, featuring seating for 1,241 in one area and 654 in the second area.
Parking Lot C Groundbreaking
April 2016
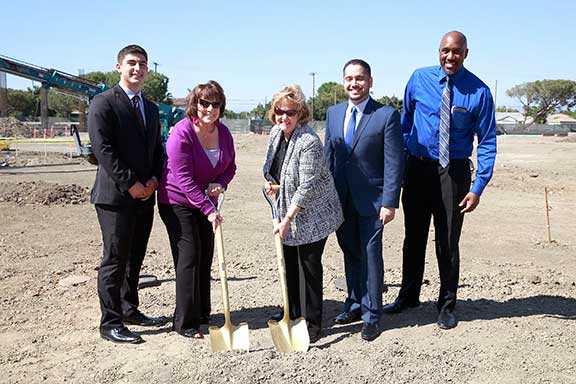
A groundbreaking ceremony on April 18 celebrated the construction of additional parking for students and continued progress in the Facilities Plan. The Lot C Parking Structure provides a new source of campus parking with 1,443 spots for students and visitors. This $26 million project includes four levels of parking, including spaces on the roof. The new parking structure is funded by the 2002 Measure E facilities bond.
Multipurpose Stadium Complex Groundbreaking
March 2014
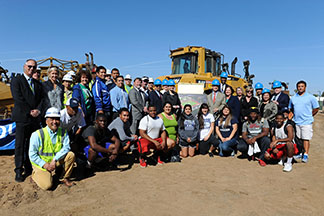
A groundbreaking ceremony signaled the start of construction of a new multipurpose stadium complex on March 17, 2014. This $37.2 million project includes the construction of a brand new, modern stadium to support the college’s outstanding athletic programs and kinesiology classes. The state-of-the-art complex will also include an athletic training and sports medicine facility. The new stadium replaces the original structure, which was built in 1949. More.
New Shops Building Groundbreaking
July 2013
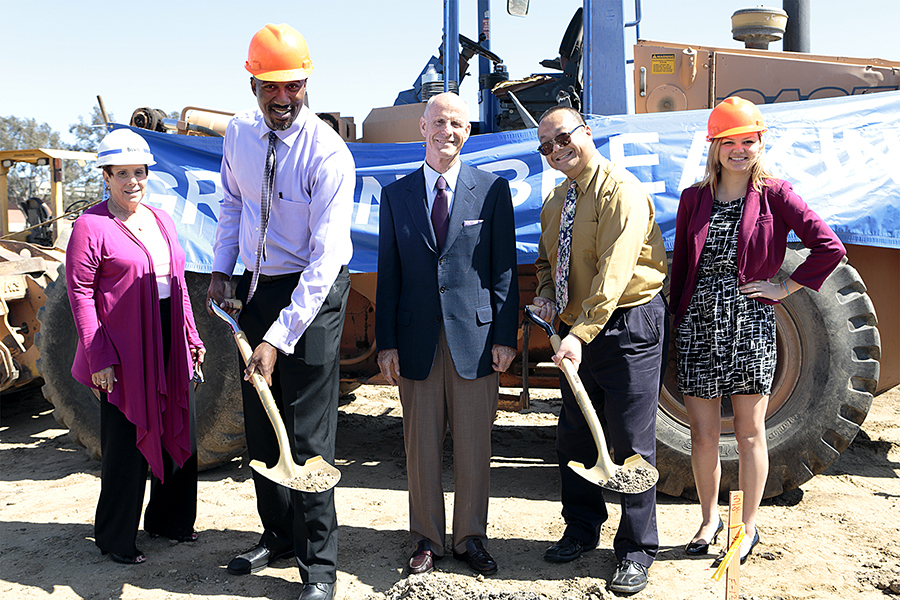
A recent groundbreaking ceremony on July 15, 2013, celebrated the construction of a new Shops Building on campus. This project includes a brand new 44,400-square-foot, state-of-the-art learning center, complete with indoor and outdoor learning spaces. The $31.8 million project is made possible with funds from the college's 2002 Measure E facilities bond. More...
STEM Center and Industry & Technology Building Groundbreaking
May 2013
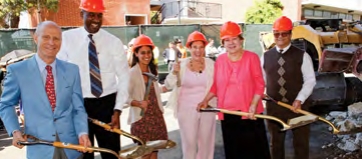
A groundbreaking ceremony on May 20, 2013 marked the start of renovations for the El Camino College STEM Center and Industry & Technology Building. The STEM Center will be a new 9,334-square-foot, state-of-the-art learning support center for students studying STEM (Science, Technology, Engineering, Math) disciplines. This $2.1 million project will convert the lower level of the Natural Science Building to house the new STEM Center. The former Math/Computer Science Building will undergo a $25.4 million renovation to house Industry & Technology programs. Both projects are supported by funding from the 2002 Measure E facilities bond.
ECC Celebrates Groundbreaking of Education and Fitness Complex (Phase 1)
August 2012
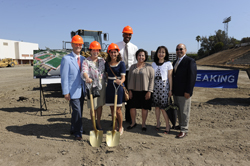
El Camino College supporters participated in a groundbreaking ceremony at the site of the new Education and Fitness Complex on August 20, 2012. The $5.2 million in upgrades include outdoor community fitness stations, sand volleyball courts, and an instructional multipurpose field. This phase of the Education and Fitness Complex construction project is scheduled for completion for the Spring 2013 semester. These projects and numerous other facilities improvements on campus were made possible with funds from the college’s facilities bond, which voters approved in 2002.
ECC Celebrates Groundbreaking of New Instructional Building
July 2010
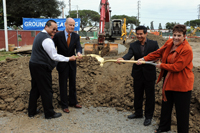
The college recently broke ground on a new Math, Business & Health Sciences Building, a project that includes a completely new structure that will be built to LEED (Leadership in Energy and Environmental Design) silver criteria. The four-story building at the site of the former Business Building will be approximately 115,000 square feet in size, with 58 classrooms, faculty offices, a drop-in computer lab, and a tutoring center. The Math and Business divisions will occupy the new building along with the Respiratory Therapy, and Radiological Technology programs. The Nursing program will also be housed in the new building, with a nursing skills lab and a state-of-the art simulation lab with eight beds. Landscaping and hardscape are also part of the plan, and wireless access will be available in two courtyards, along with shaded seating. The $20.7 million project has an estimated completion date of September 2011. The Math, Business & Health Sciences Building and numerous other facilities improvements on campus were made possible with funds from Measure E, the college’s facilities bond.