
Grand Openings
Browse various grand openings at El Camino College.
Projects
Spring 2020
El Camino’s gymnasium is the new home court of Warrior Athletics and a modern instructional environment for students in a variety of courses.
It houses two full instructional and athletic competition areas for basketball, volleyball, and badminton. A multipurpose fitness facility, team locker rooms, faculty offices and other essential support spaces are also part of the gym. The $35 million project replaces both the North and South gyms.
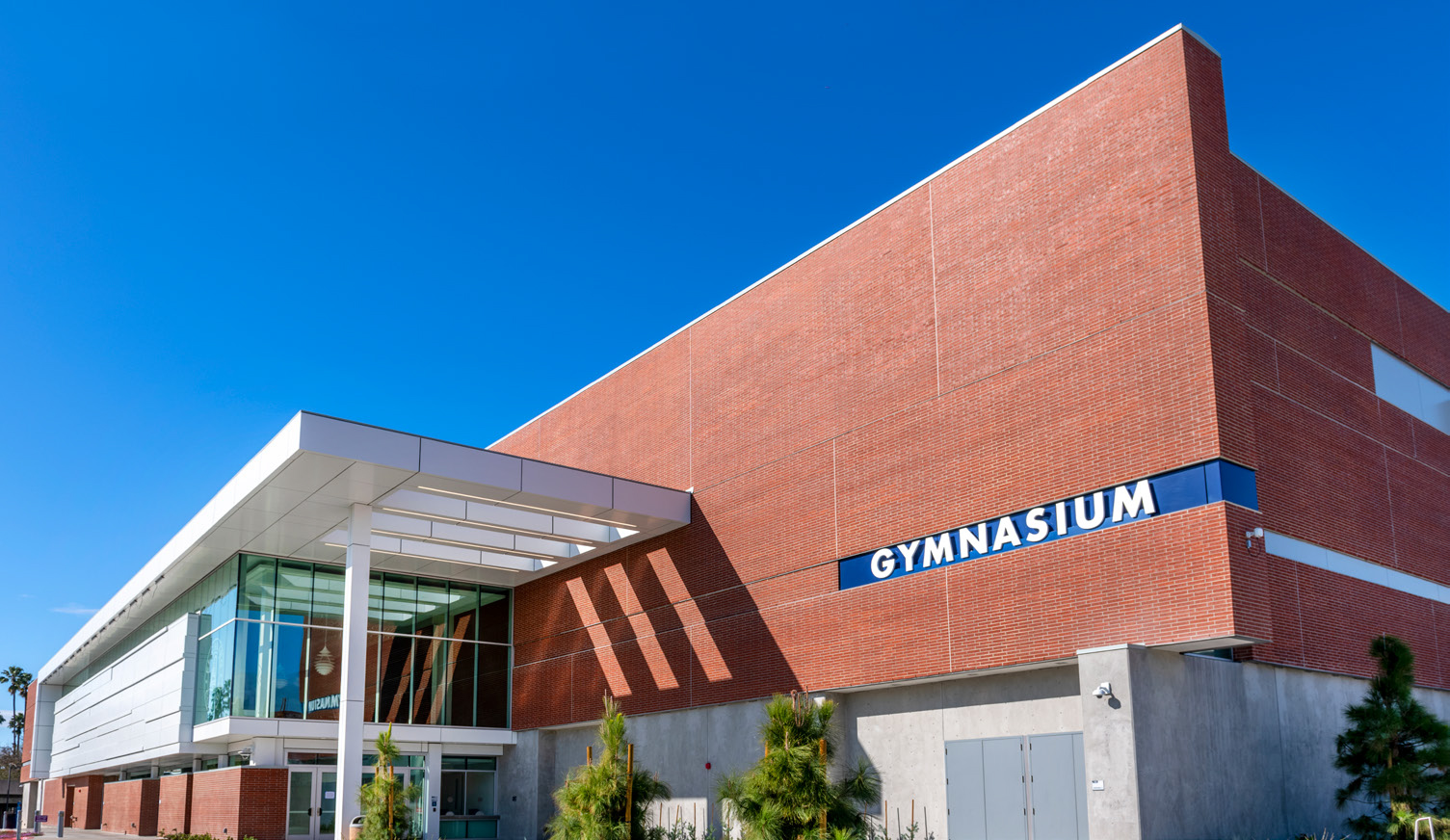
Fall 2019
El Camino College's newest building opened on November 1, 2019, bringing the services most critical to students together in one central location. Strategically located to create a "front door" to campus along Manhattan Beach Boulevard, students can receive assistance from multiple team members who are cross-trained to provide help in the areas students often have questions or concerns about.
One highlight of the new Student Services building is the Warrior Welcome Center on the first floor. In this center, students can receive application and registration assistance, access financial aid information, and speak to a counselor, among other services.
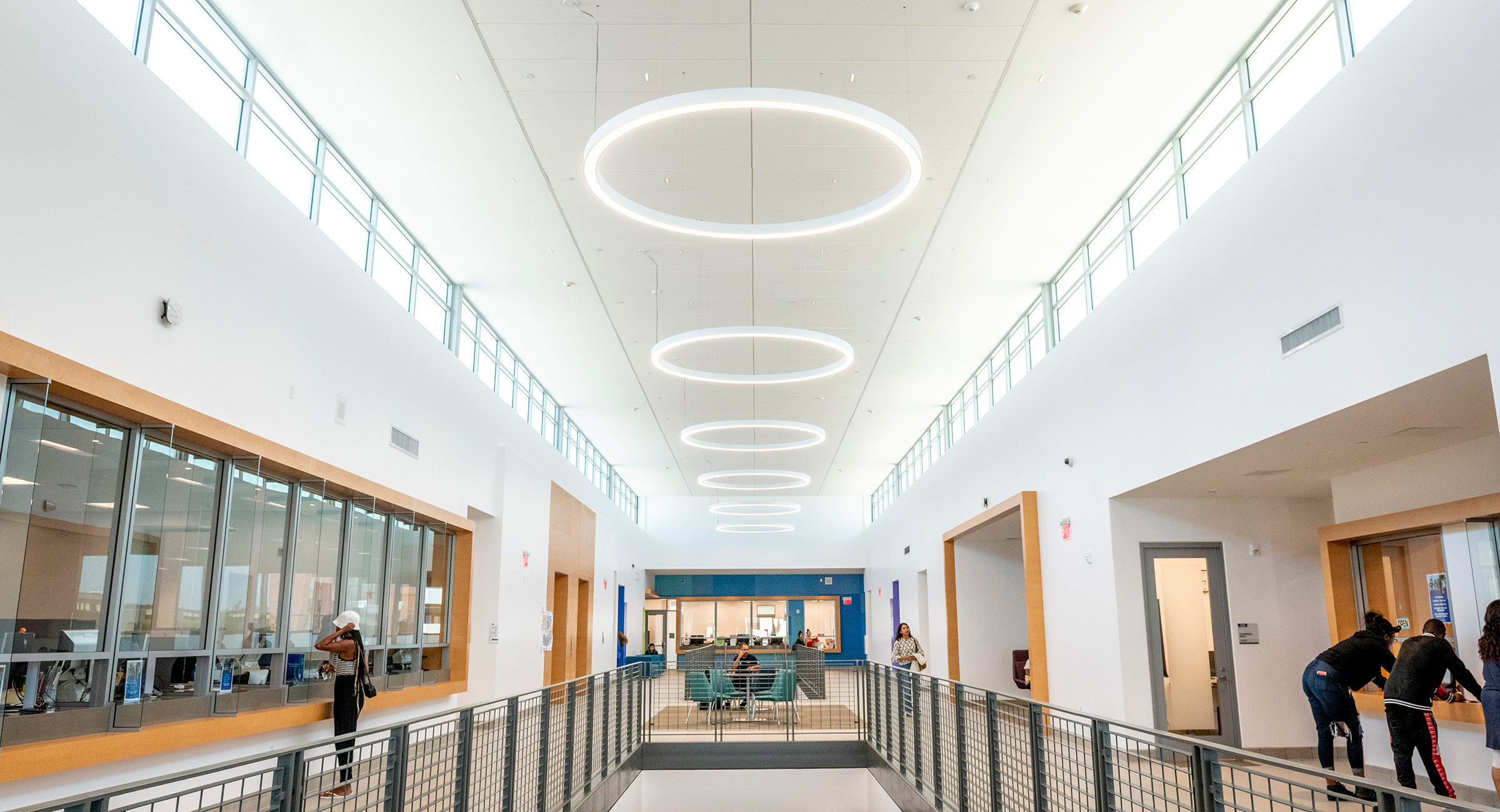
In fall 2017, Lot F and Lot C opened, adding 3,127 parking spaces to the campus for students, employees and visitors. Lot C is a $26 million project that includes four levels of parking, including roof-top parking.
In addition, Lot C now features electric vehicle charging stations. Motorists have access to 10 Level 2 EV ChargePoint stations (marked in green). Everyone with a valid parking permit is welcome to use the charging stations, including students, employees and visitors.

El Camino College celebrated the grand opening of the new Athletic Education and Fitness Complex / Murdock Stadium with a ribbon-cutting ceremony Sept. 1. The brand new, state-of-the-art facility officially opened just in time for the first football game of the 2016 season.
The $48 million facility, funded by the 2002 Measure E facilities bond, supports the college’s outstanding men’s and women’s athletic programs and kinesiology classes. The modern stadium replaces the original structure, which was built in 1949.
The complex includes a 7,869-seat stadium; synthetic turf fields for both football and soccer; a collegiate nine-lane running track with pole vault, high jump, long jump, and steeple chase; and an athletic training facility, modern locker rooms, and a new equipment room.

A grand opening on September 17, 2015, celebrated the brand new $29.9 million CAT building – a 44,000-square-foot, state-of-the-art learning center offering modern learning facilities for students.
Exterior-covered areas and vehicle/equipment yards, paint spray booths, and state-of-the-art welding equipment are part of the many learning opportunities for students. The new facility houses the college’s welding technology, automotive collision repair and painting, automotive technology, and air conditioning and refrigeration programs.

The 105,090-square-foot ITEC celebrated a grand opening along with the CAT Building on September 17, 2015.
The $38.3 million ITEC is a completely renovated space, featuring 70 classrooms and 24 labs that provide access to 209 new computers, training equipment, and tool rooms for drafting, fashion, and cosmetology programs.
Administration of justice, architecture, automation robotics and manufacturing, engineering technology, fire technology, emergency medical technology (EMT), electronics and computer hardware technology, and the observatory are also located in the ITEC building.
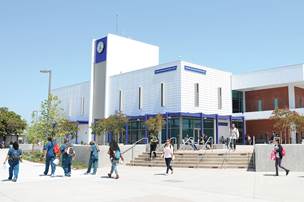
El Camino College celebrated the grand opening of a new STEM Center with a ceremony May 8, 2014, on the lower level of the Natural Science Building.
The El Camino College STEM Center supports student success, retention and graduation by serving as a hub for tutoring and academic support programs. This new $3.4 million, 9,334-square-foot learning support center is designed for students studying STEM (Science, Technology, Engineering, Math) disciplines. Read More
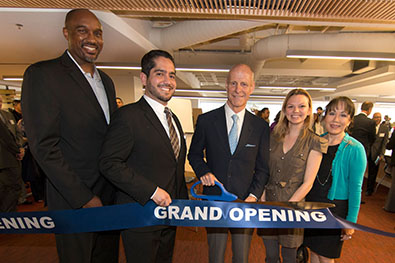
A ribbon-cutting ceremony April 15, 2013, marked the official opening of the new Athletic & Fitness Complex (Phase 1).
The $3 million project is the first step in a complete remodel of the Athletic & Fitness Complex. This phase includes the construction of a field for athletic team practices, physical education classes, and areas for track and field events. Upgrades include venues for track and field events such as throwing areas for javelin, hammer, discus and shot put, as well as three sand volleyball courts. The Athletic & Fitness Complex and numerous other facilities improvements on campus were made possible with funds from the 2002 Measure E facilities bond.
A March 6, 2013, grand opening drew community members, elected officials and other college supporters to celebrate El Camino’s newest instructional building.
Visitors had the opportunity to hear from current students and tour a computer lab, "convertible" classroom, and Health Sciences labs. All 58 classrooms have wireless access and state-of-the-art "smart" classroom technology. Eleven computer labs outfitted with a total of 480 computers are also available. The first floor features a 3,000-square-foot computer lab and tutoring center, in addition to a spacious student lobby with study areas.
The energy savings of the building are significant – it exceeds California energy standards (also known as Title 24) by a remarkable 25 percent. The building connects to the campus’ Energy Management System, with the heating and air conditioning controlled by computer. Energy-efficient lighting includes day lighting and motion sensors.
Funding from the 2002 facilities bond made this outstanding new building possible, ensuring improved facilities and educational opportunities for students well into the future.
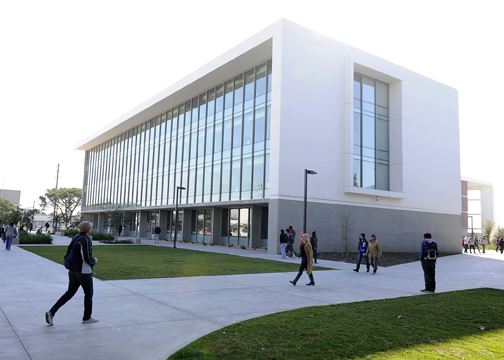
El Camino College’s newly renovated Social Science Building opened for the Fall 2011 semester. The $5.6 million renovated and modernized building is one of numerous facilities improvements supported by funds from Measure E, in addition to state funding. All the building’s systems have been completely replaced, with entirely new plumbing, electrical, air-conditioning, fire alarm and data/communication programs. The elevator was also upgraded to ADA compliance.
The building’s energy-efficient features include dual pane glazing on the windows, which provide plenty of natural lighting; high efficiency air handlers; and the use of recycled and eco-friendly materials wherever possible. The floor plan has been redesigned to increase classroom space; faculty offices, four large conference rooms, and security cameras are also part of the design. New fixtures and furniture are in place, along with assisted learning devices for special resource students.
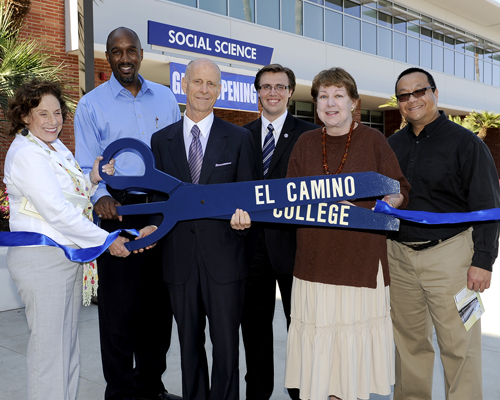
Our brand new Humanities Mall project celebrated with a lively grand opening ceremony April 19, 2010, with sunny skies and students, faculty, staff, administrators and ECC board president in attendance. The festivities were held in the newly landscaped area, featuring Café Camino, a new addition to campus food service options.
Located in the area bounded by the MCS Building on the north, the Library Building on the south, the Humanities Building on the east, and the main north/south walkway on the west, the $2.424 million Humanities Mall project and numerous other facilities improvements on campus were made possible with funds from Measure E, the college’s facilities bond, which voters approved in 2002.
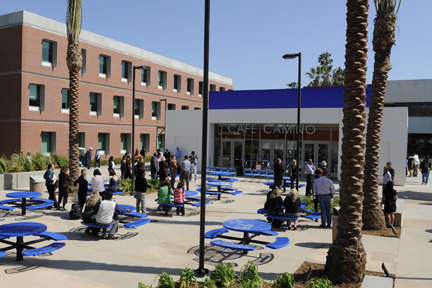
The grand opening celebrating our new parking structure on June 15, 2009, opened up plenty of new parking opportunities to our campus. This $25.175 million, five-level parking structure at the intersection of Stadium Way and Redondo Beach Boulevard offers 1,230 parking spaces for our college community. The parking lot is equipped with security cameras and a monitoring system that counts the spaces available and posts the information on electronic sign boards at the two entrances.
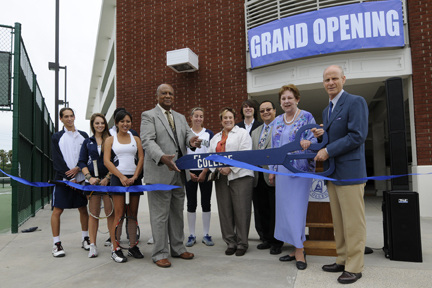
Our new Learning Resources Center is now open and ready to serve our community. A well-attended grand opening celebration featuring an inspiring speech and a book signing opportunity by authors Ray Bradbury and Eva Brown highlighted the event.
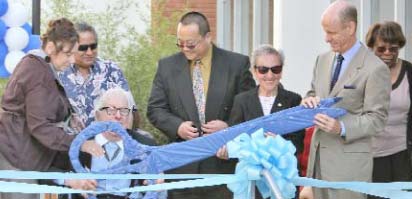
The Eva Brown Peace and Tolerance Collection was also unveiled at the event, with
Mrs. Brown available to sign copies of her book, “If You Save One Life.” Mrs. Brown,
a survivor of the Holocaust and a distinguished speaker and author, presented a $10,000
check for the Eva Brown fund, to be used for Holocaust and tolerance educational materials
including books, videos as well as for guest speakers.
The new $13 million Learning Resources Center was funded with monies from Measure
E - $5 million and state funds - $8 million. It includes a basic skills lab, campus
archives, the Ella Rose Madden Nursing Collection, and a digital processing center.
In addition, it houses the Distance Education/Incubator Conference Center, designed
to foster innovative approaches to the educational process by enabling faculty to
experiment with flexible learning environments and technologies.
The brand new Humanities Building opened just in time for the Spring 2008 semester with a grand opening celebration complete with an open house, reception and tours.
The $30.9 million project is the first completely new instructional building on the El Camino College campus in nearly 40 years. The building replaces the last of the original “barracks-type” structures on campus, trucked up more than 60 years ago from the old Santa Ana Army Air Base in Orange County.
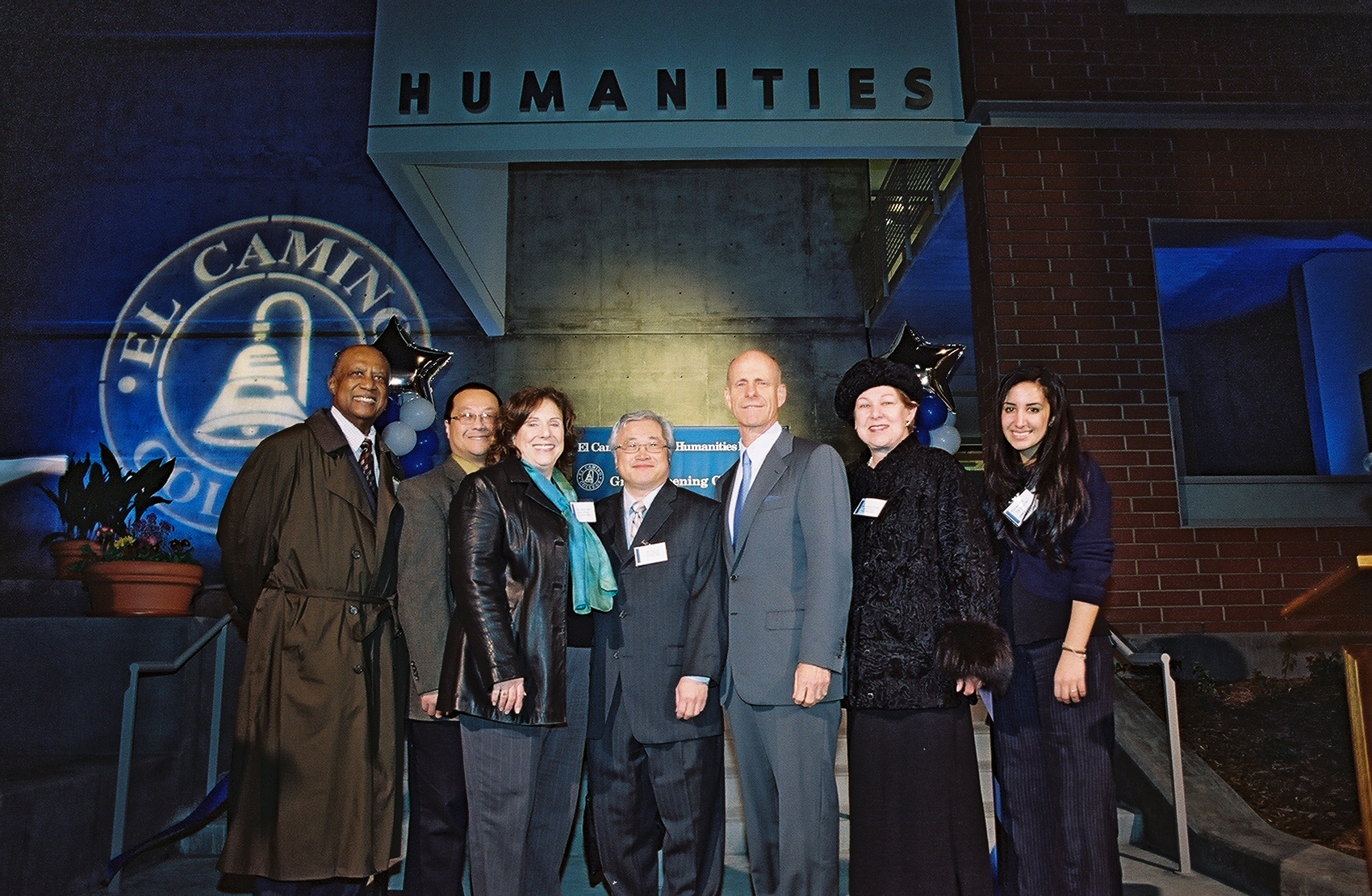
The three-story building is constructed of brick, concrete and glass, with energy-efficient
features and utilizing recycled and eco-friendly materials wherever possible. All
classrooms have podiums and projectors and are designed to let in plenty of natural
light. An energy-saving computerized heating system will eventually be controlled
by our Central Plant. Hallway floors are covered in thick vinyl, eliminating noise
from passing students.
Surrounded by the Natural Sciences Complex, the Schauerman Library and the Administration Building, the Humanities Building is designed to serve as the “front door” to the campus from Crenshaw Boulevard.
Humanities Building Facts
Building Size
- 83,900 square feet of Landscaping
- 35,000 square feet of drought-tolerant landscaping
State-of-the-art services
- Internet
- Computer labs
- Energy efficient – designed to provide abundant natural lighting
Building features
- Classrooms
- 13 computer labs
- 49 offices
- 560 computers
- More than 47 miles of fiber optic and other cable